Ok, I know… this website is also turning into a compendium of my creative projects. :-) Why not add some architecture?! This is where my huskies lived, after all. I grew up in a Craftsman house built in 1915 in Texas. My dad is a woodworker and taught us how to take care of an old house. From studying architectural history and living in old homes most of my life, I have loved the process of repairing, remodeling, and building from scratch as I have moved throughout my life. Here are two examples: from 2010-12 in Davis, California (another old Craftsman, possibly a Sears Kit house, on the original 40 acres that is now bounded by Pole Line, 8th, L and Claremont/CR 128) and from before that in Santa Fe, New Mexico, where my ex and I designed and built, mostly with our own hands, the “jewel box” or the “casita.” It is about 250 sq ft with a loft, an equally large outdoor patio and horno/oven, and another small studio space adjacent to it for use as a studio or work space.
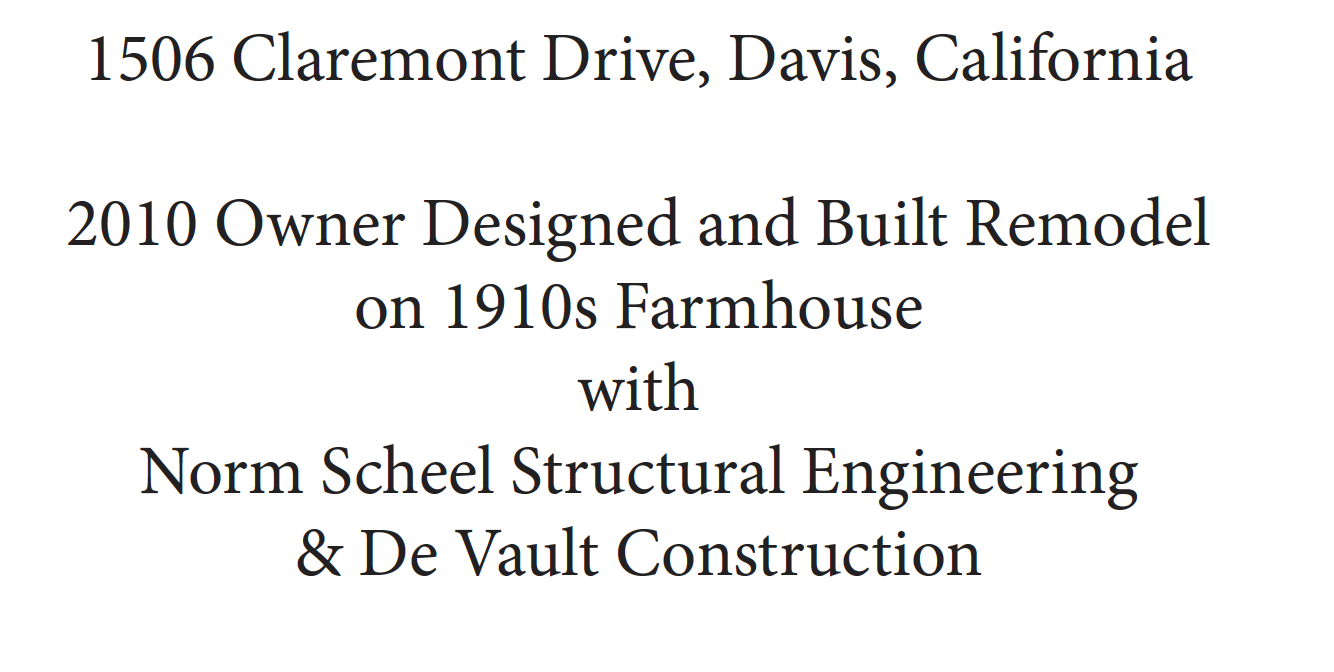
Giving credit where credit is due.
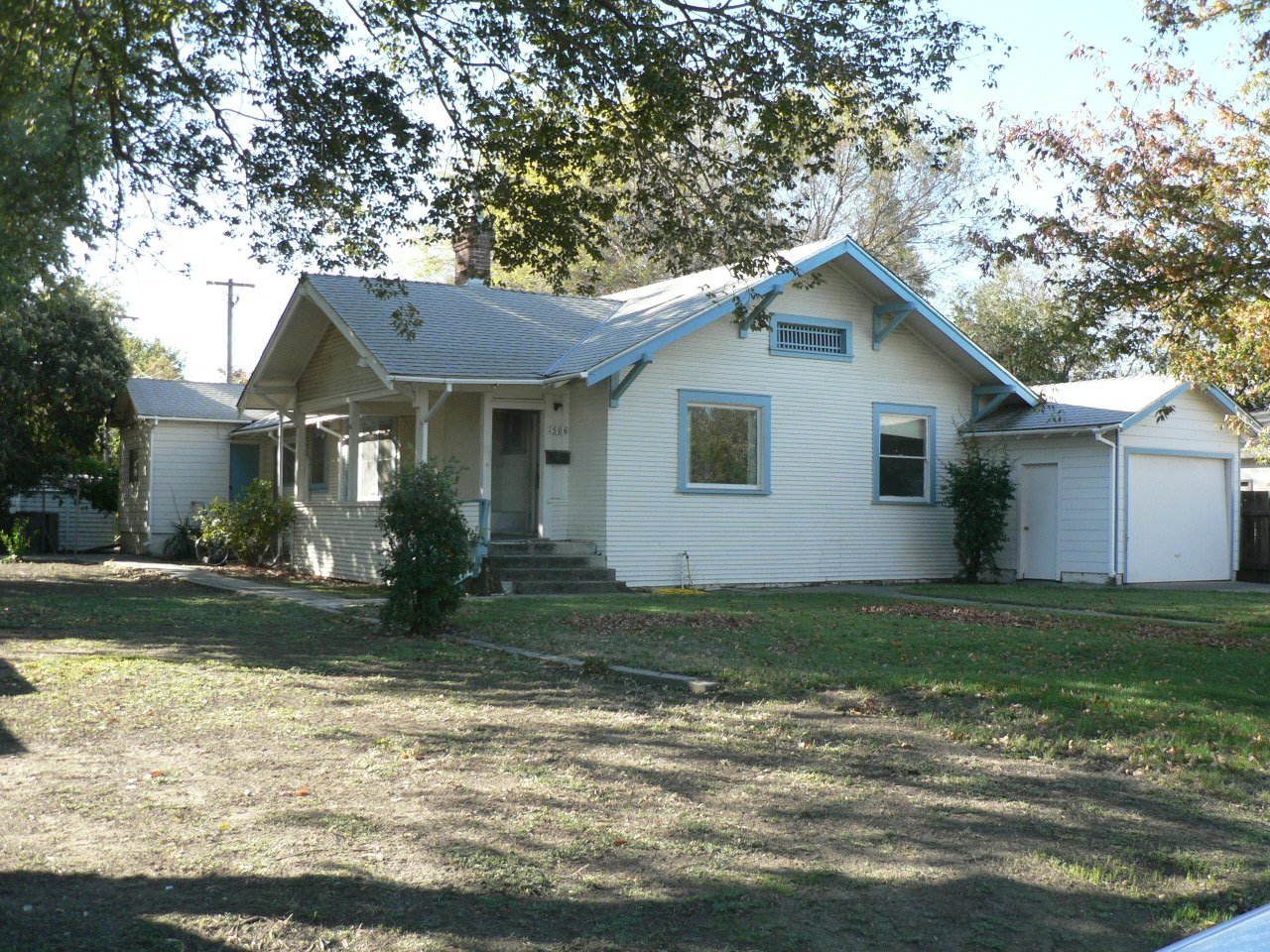
When we bought it (we had to tear the back part down). It was built most likely in the late 1890s or else around 1917 - it's hard to tell from the county records.
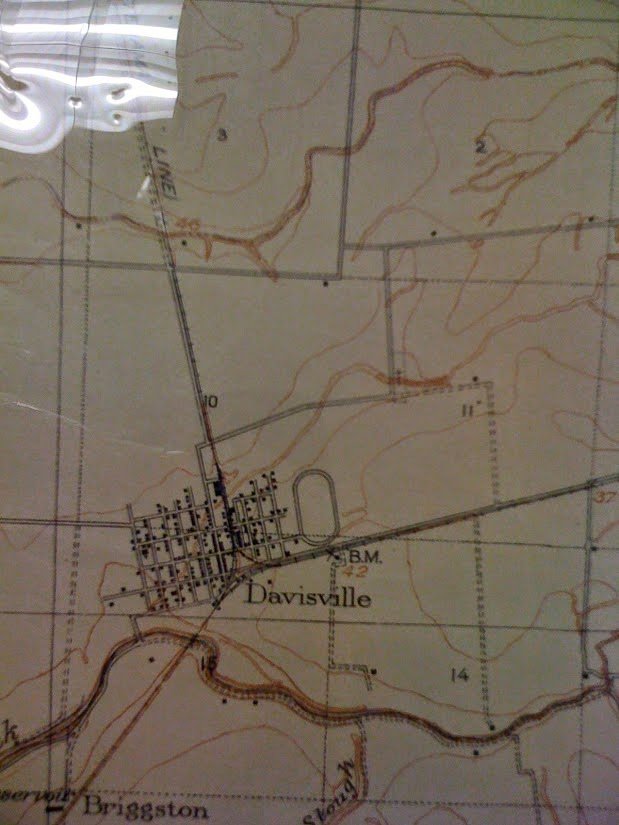
The house is the dot at the bottom of the right angle above town out in the country, the old intersection of CR 128 (Covell) and CR 102 (Pole Line) that goes north to Woodland. This is before the triangle where the Nugget is was added by reshaping Covell. This is from the 1900 map.
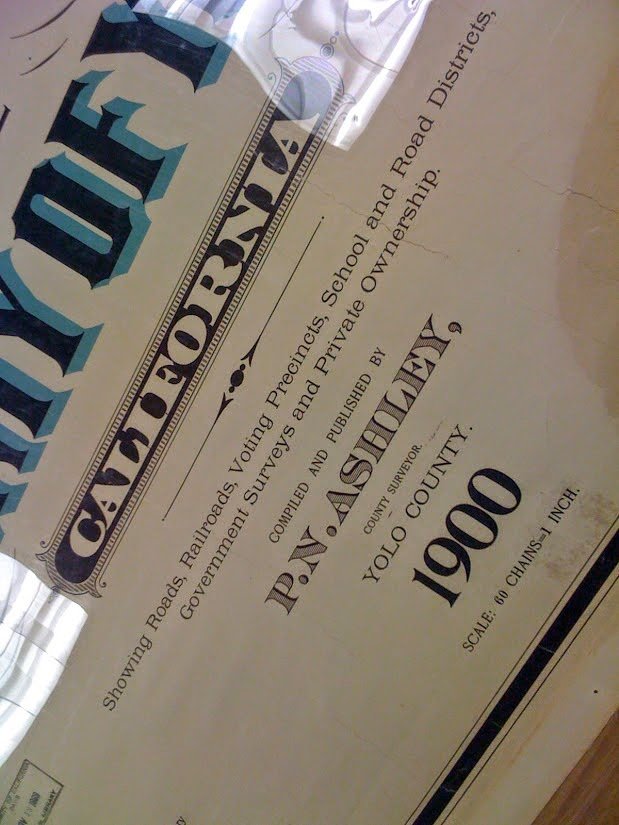
1900 map of yolo county

The original 40 acres with the house is labeled Robson 40, in the center, west of the Childs' plots, right below the right angle of CR 128 and CR 102
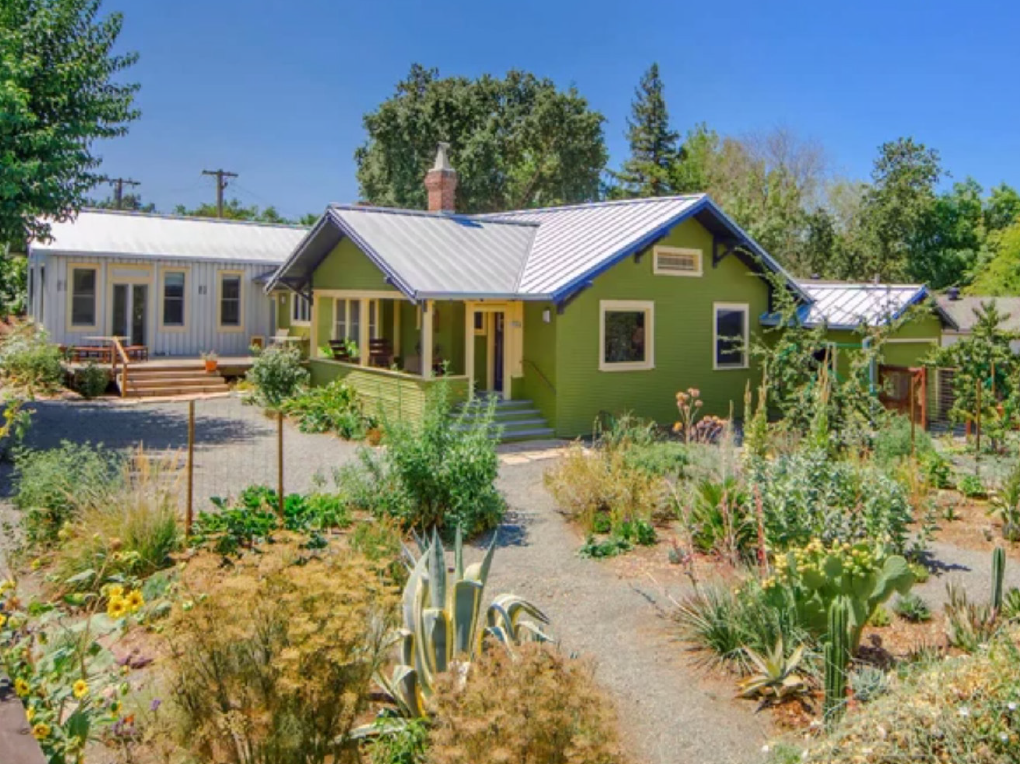
The front of the house is old, the back metal sided portion is a totally rebuilt addition, since what was there was falling down when we bought the house.

Old houses in Austin frequently use metal roofing and siding as a low-maintenance rural-looking practical material. This house was originally a Portuguese-owned dairy farm, so it fits.
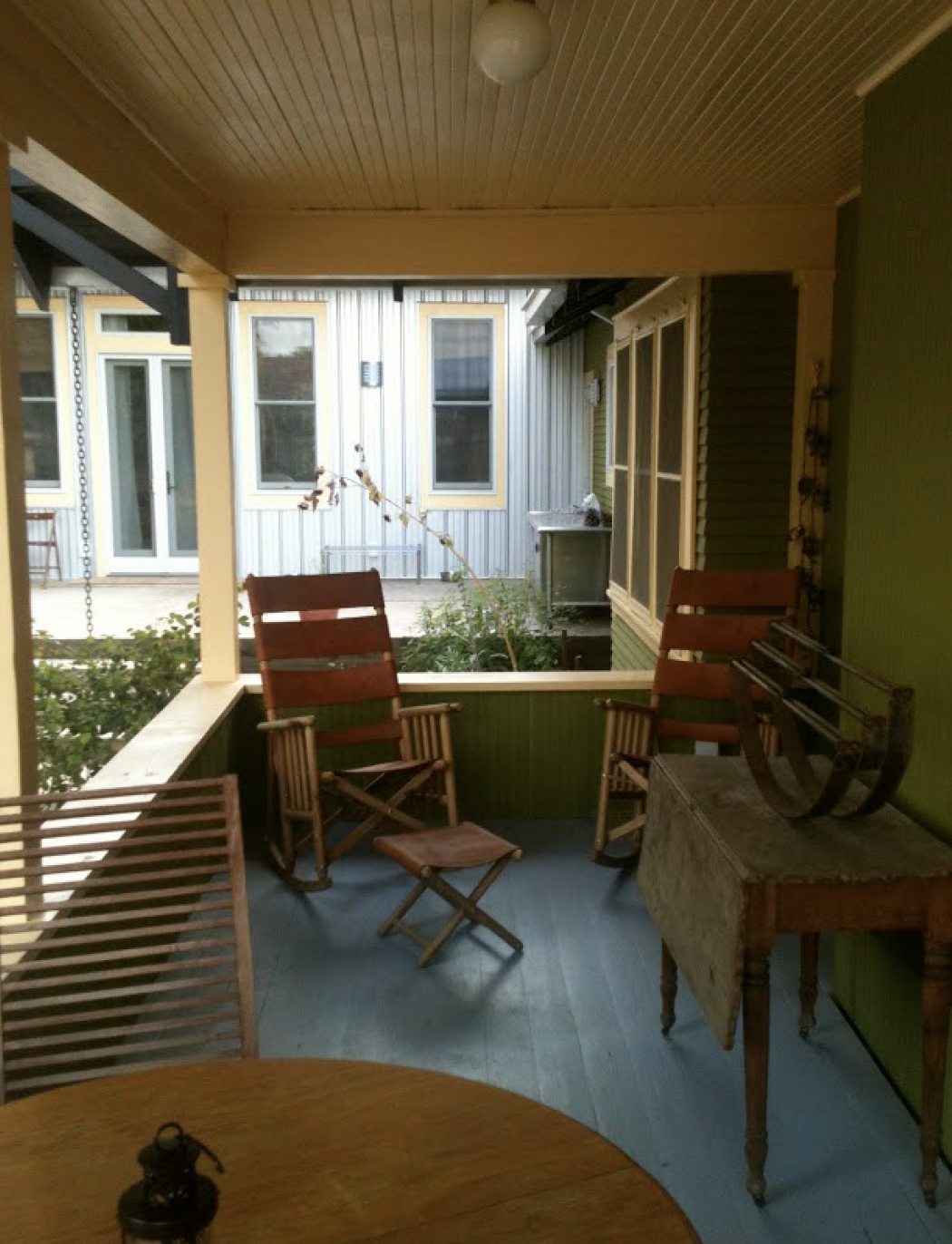
The porch faces east, originally viewing what would have been Sacramento before East Davis was built. We had to rebuild the floor and walls completely.
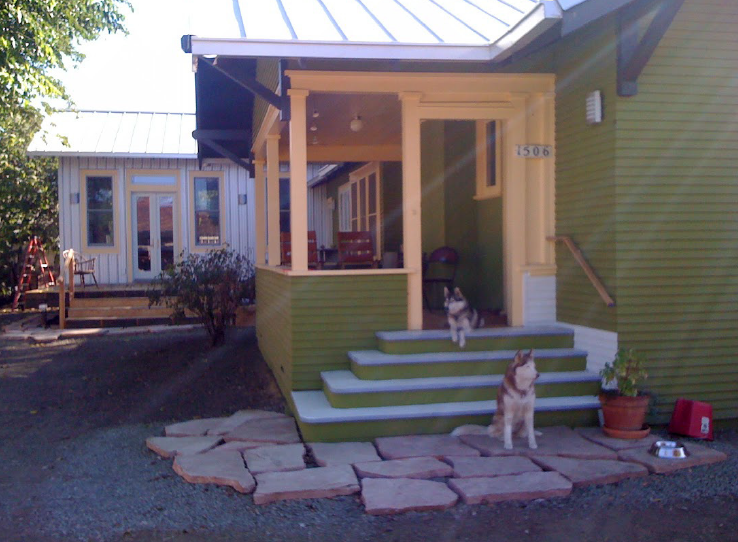
Starting to add landscaping...

Gardens include perennials, vegetables, succulents, and fruit trees.
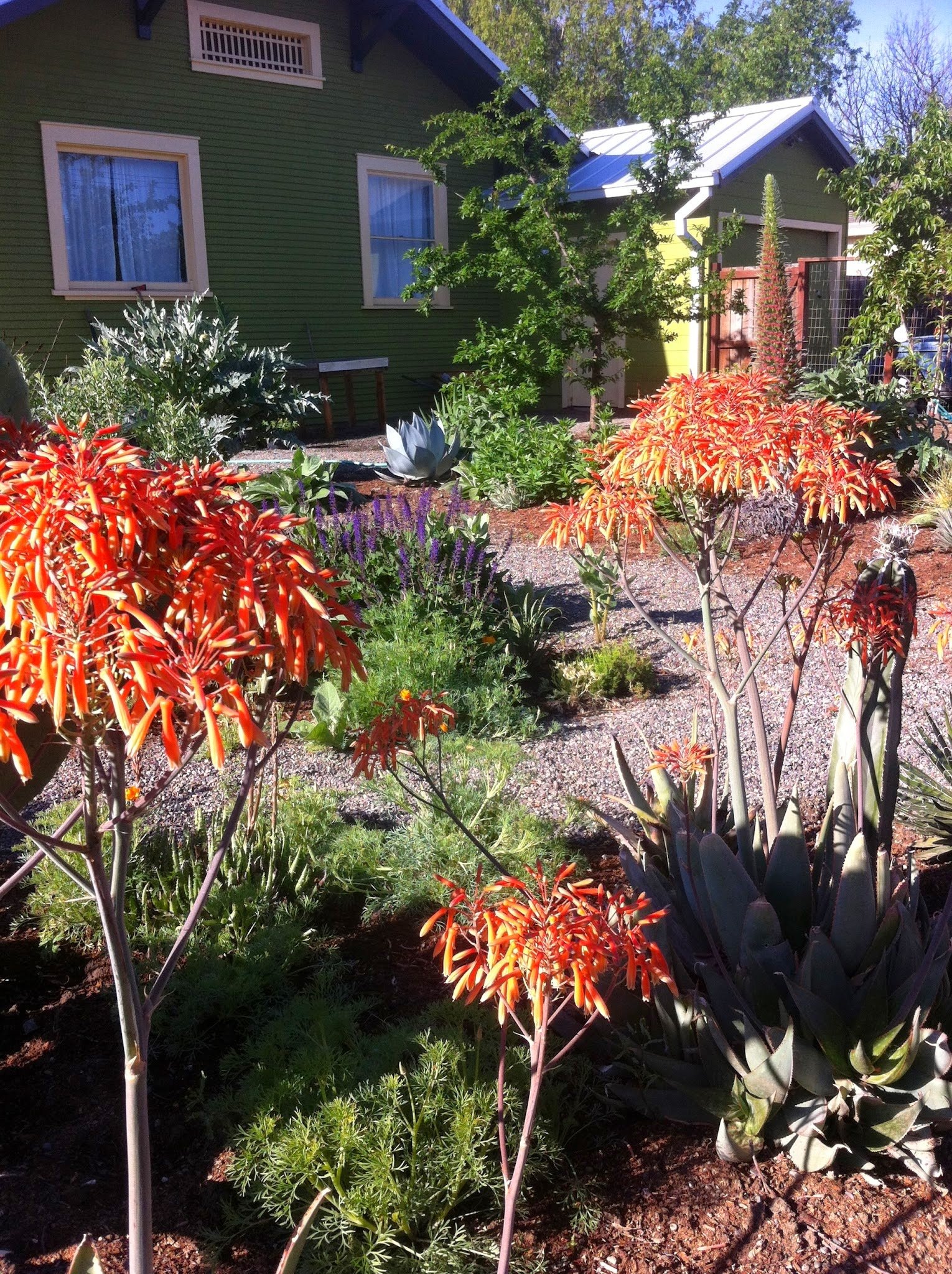
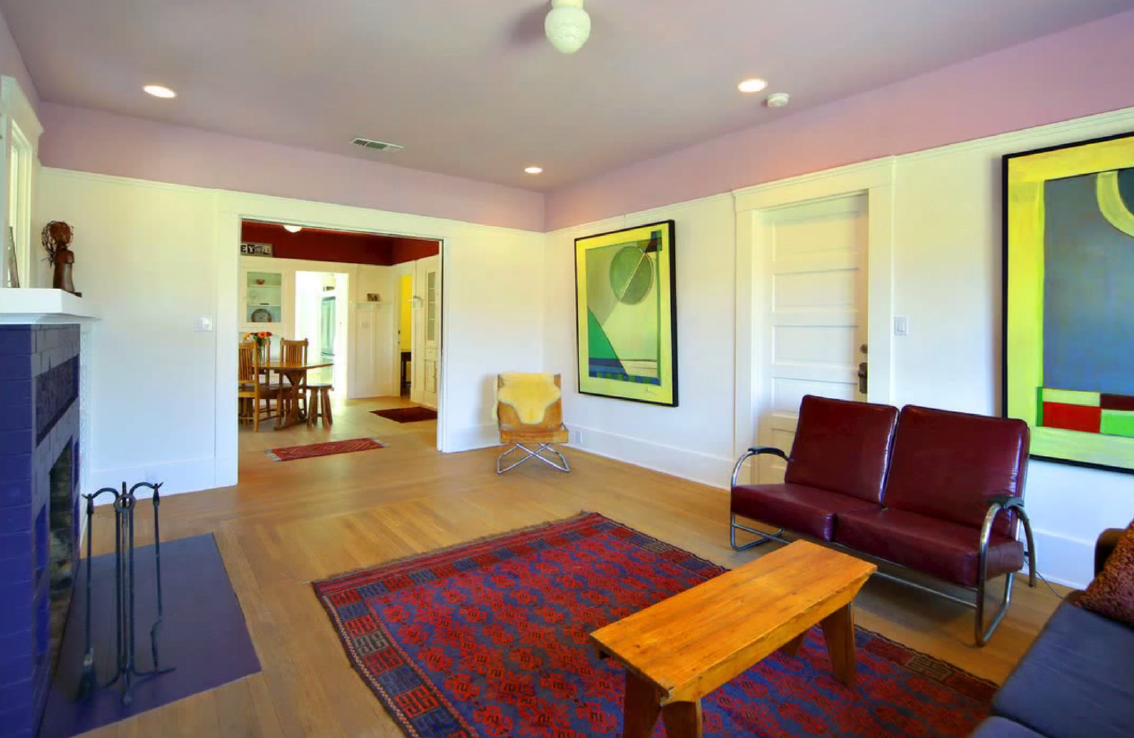
The original living room, floors redone, made colorful
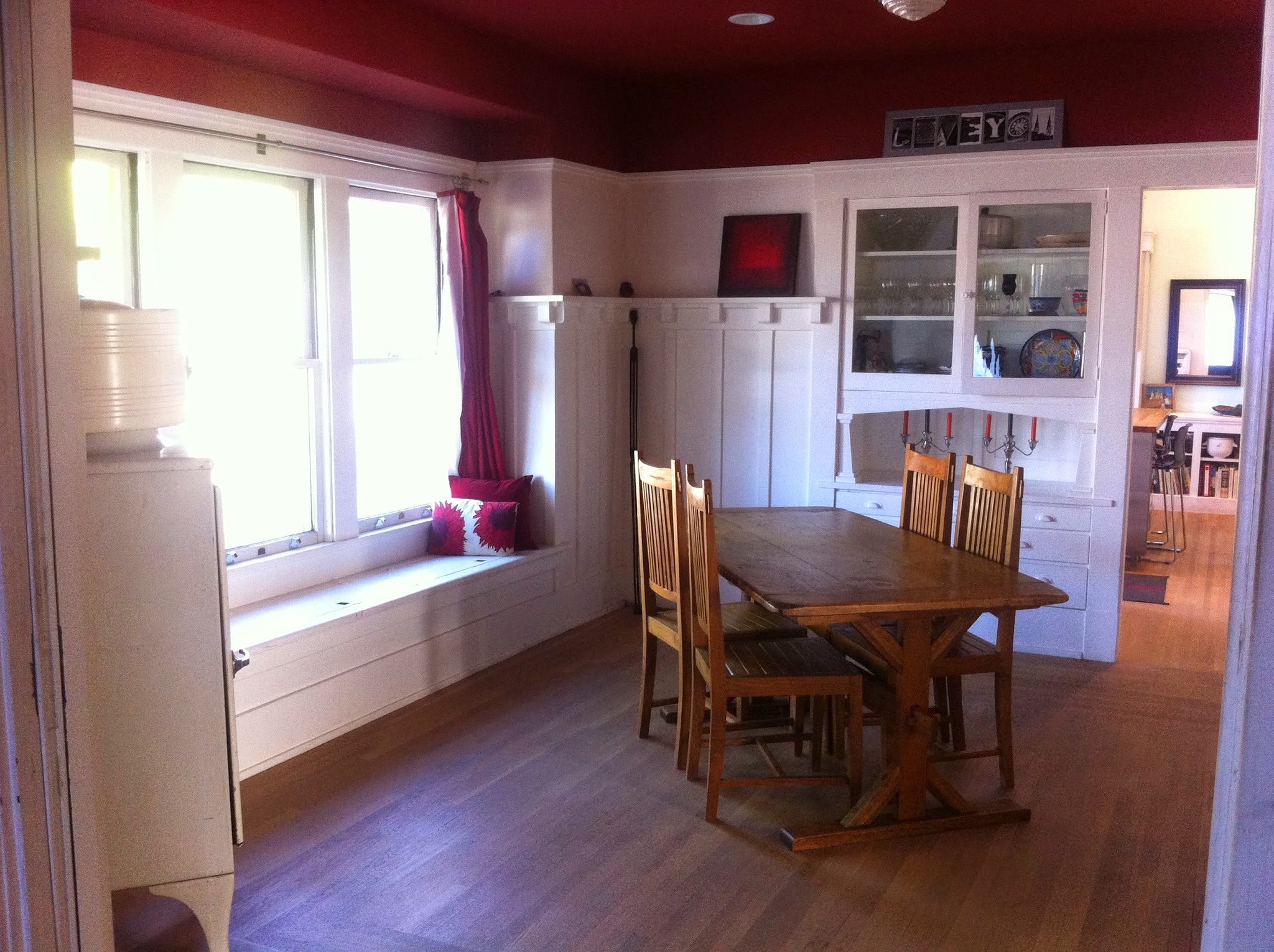
Dining room built-ins needed lots of paint stripping after a century of paint
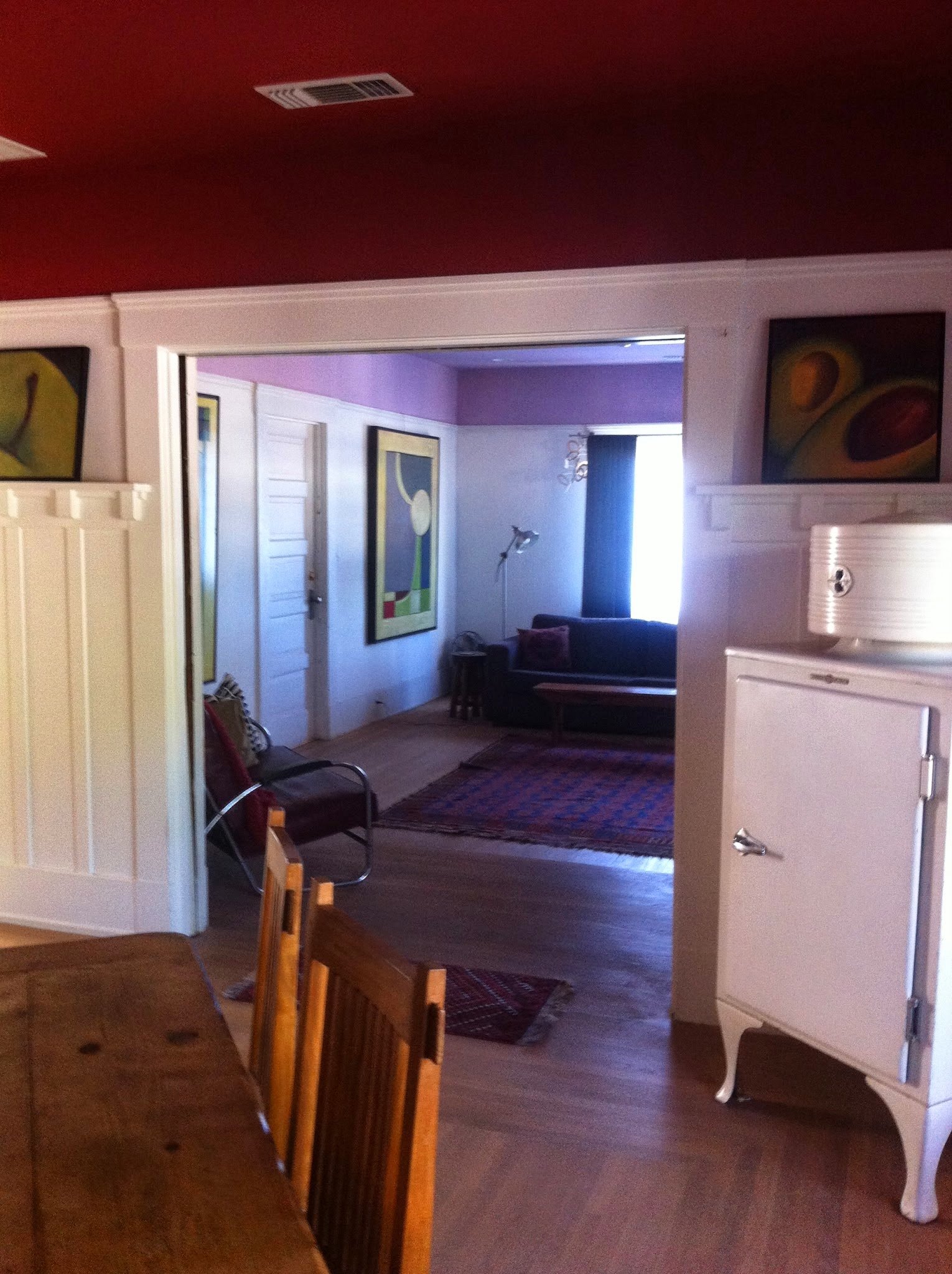

Best room in this house was the kitchen. We sloped the ceiling all the way up, added skylights, exposed the chimney, used Bargain Barn salvaged stainless and our old O'Keeffe and Merrit stove.
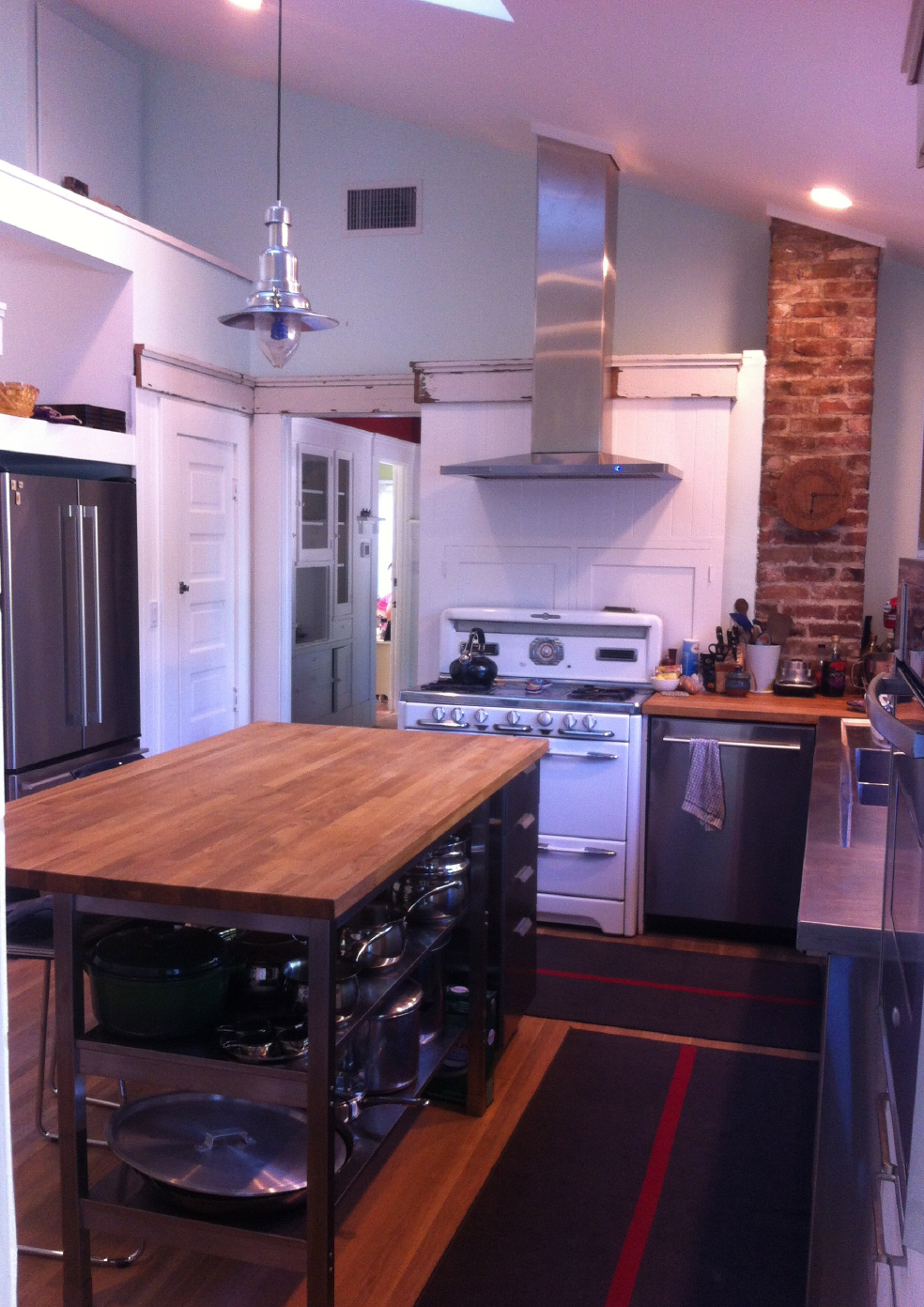
Another view of the kitchen

The kitchen had three amazing doors that we salvaged from Cruess Hall on campus before it was remodeled to become the Design Department (with permission, kind of). These doors were old walk-in cooler doors made from wood, steel and cork, and made the best ominous sound when they shut (kah-thunk) on the bathroom, installed with the old push knob hardware and all. We had to cut the doors down, though, to only 36" wide, as you'll see from the next picture.
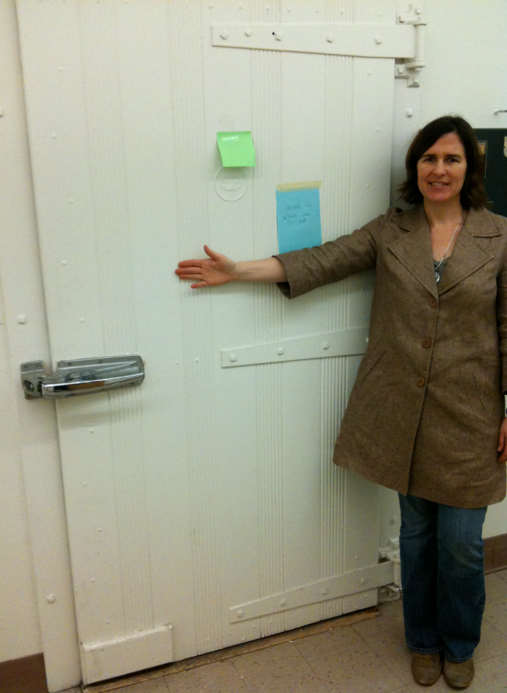
The doors in place before we removed them. They were 48" wide.
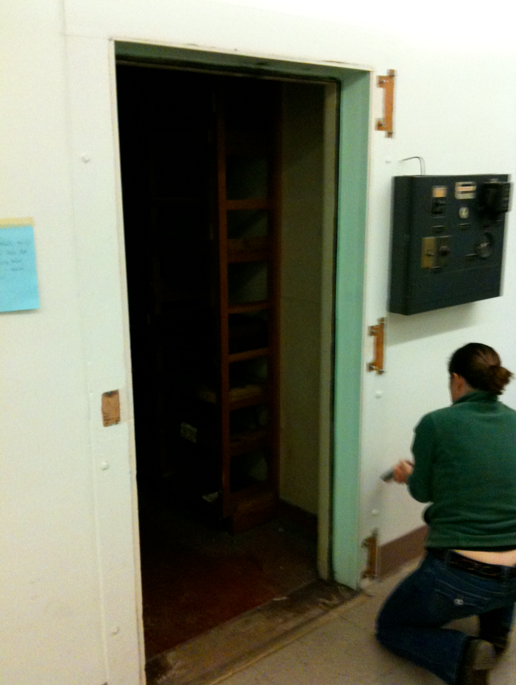
Demo day - we had to come back to take the specially angled jambs after we took the doors, which meant busting into the walls.
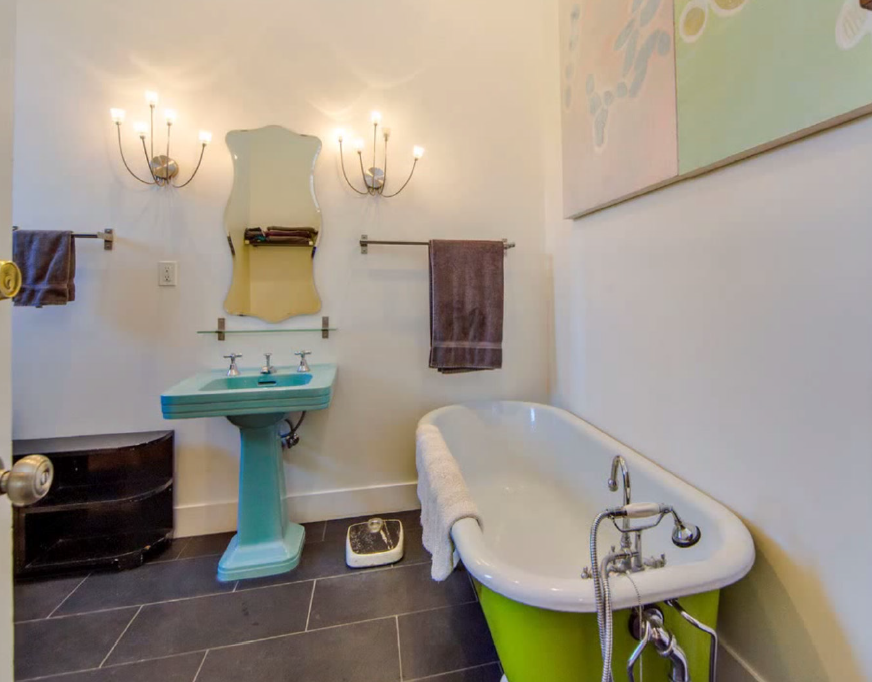
The original clawfoot tub, in the master bath.
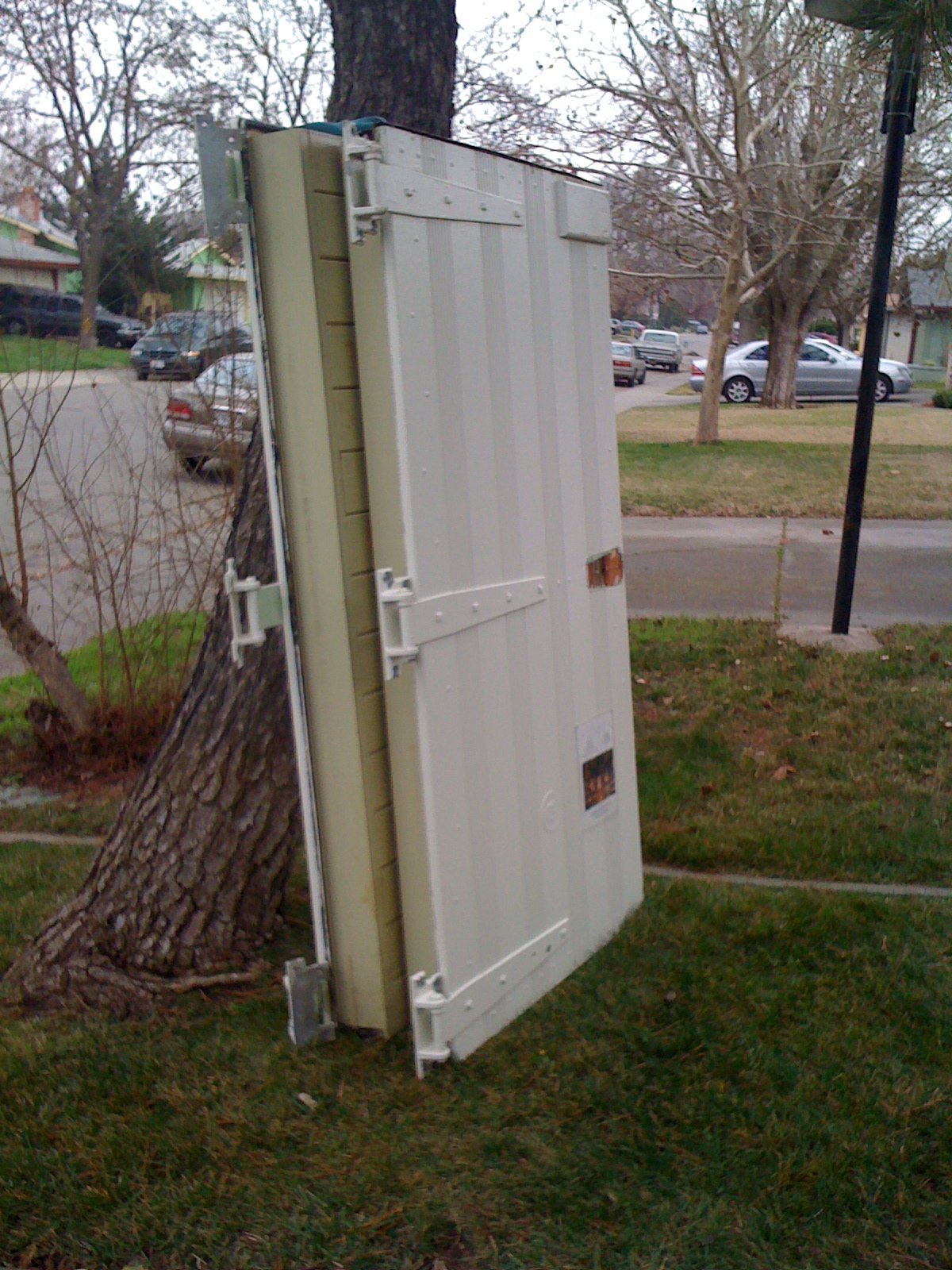
Doors awaiting kitchen construction process to be able to install
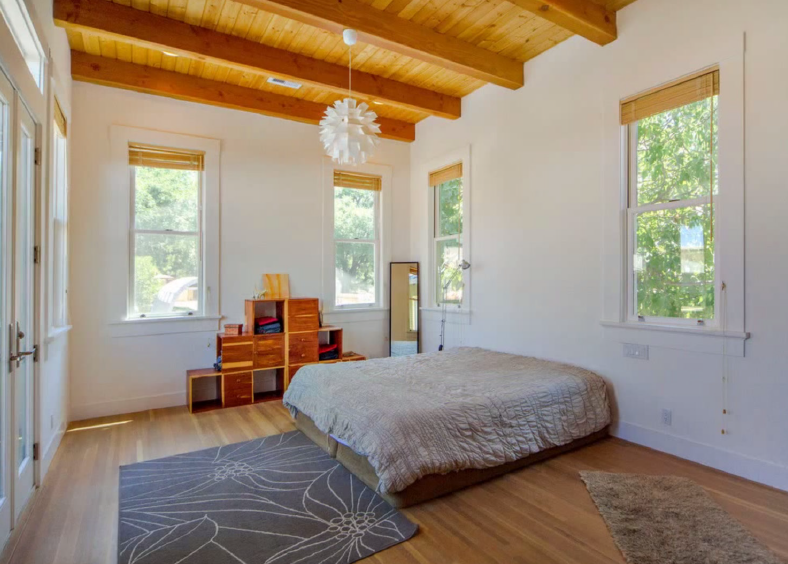
The rebuilt back addition became the master bedroom, built to remind us of Santa Fe. My dad built the tanzu chest from red cedar at the back of the room.
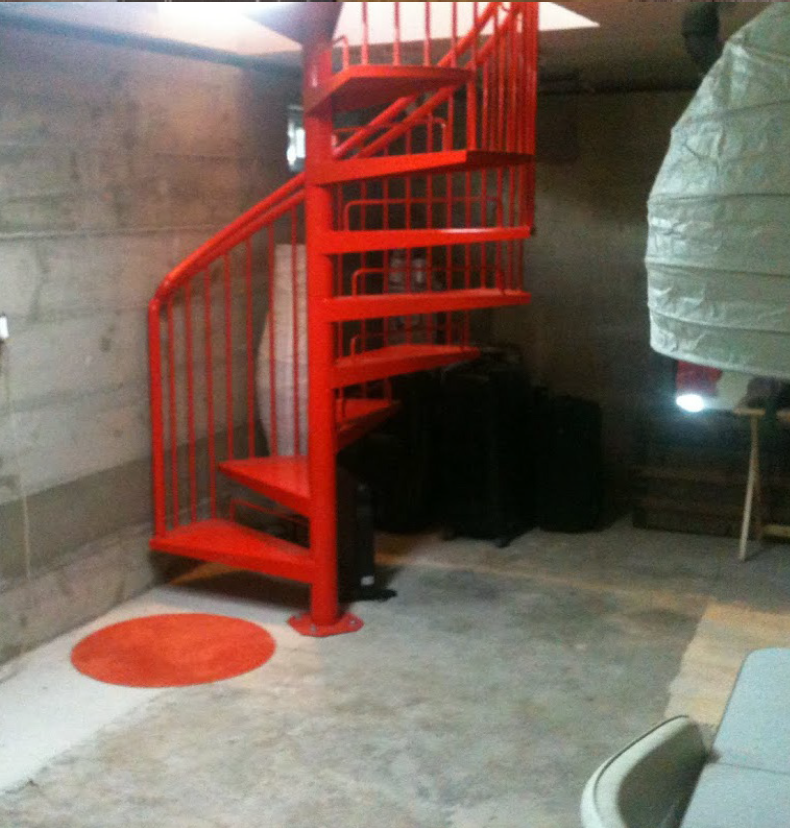
We added this spiral stair down to the basement.
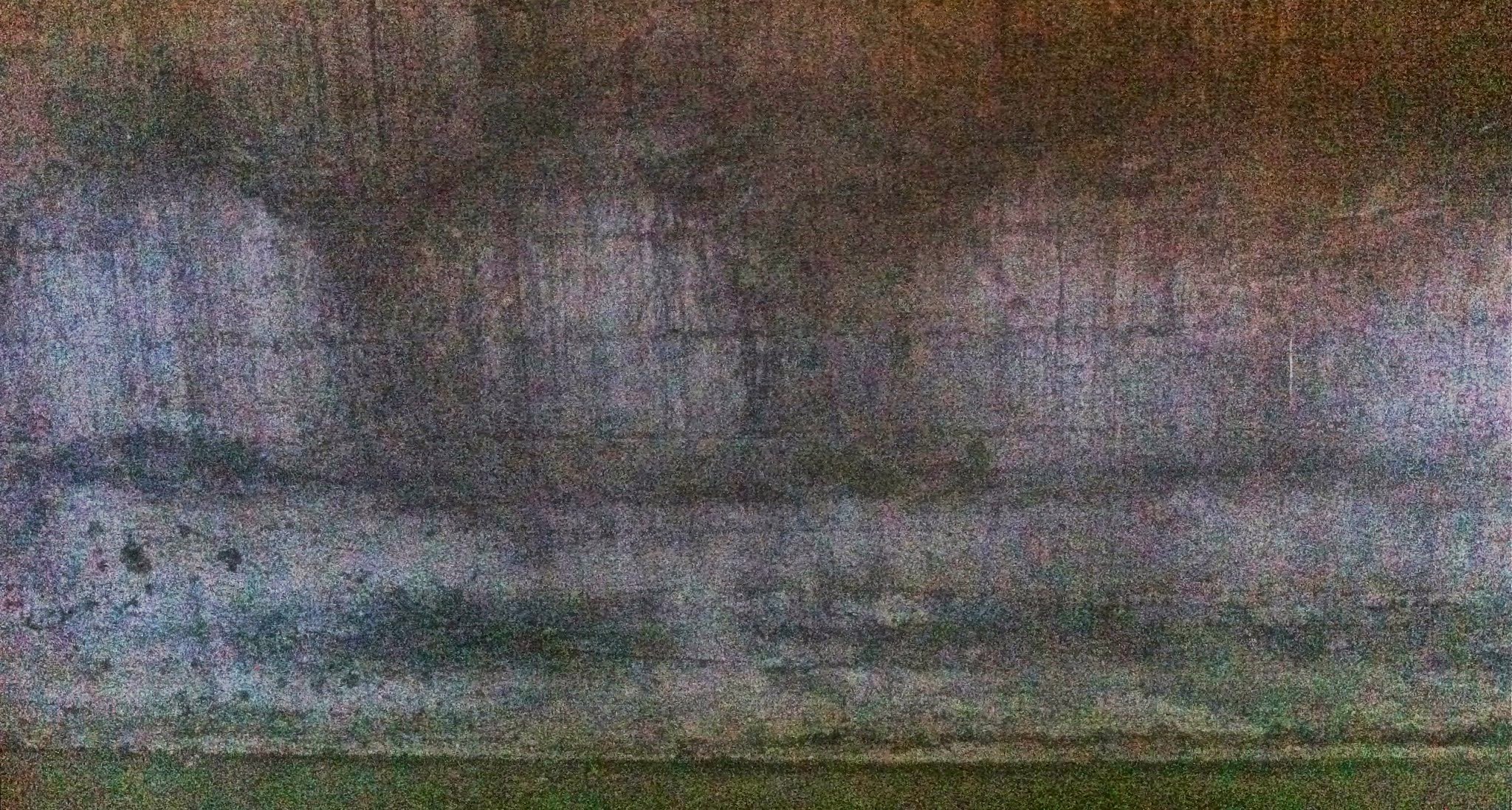
Wine barrel "shadows" left on basement wall from where they obviously were for years, when it was used as a root cellar, separate from the original house; the additions brought the house over the top and turned it into a basement.
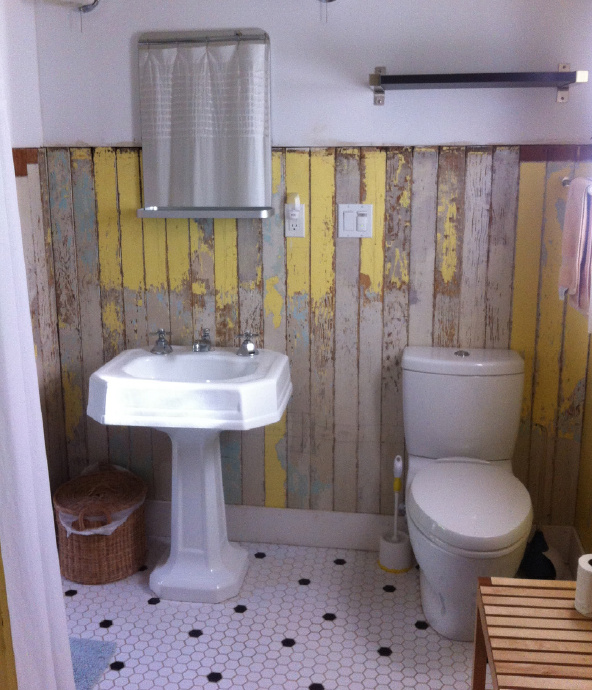
the old bathroom in the house, made new again (kind of)

Master bath shower

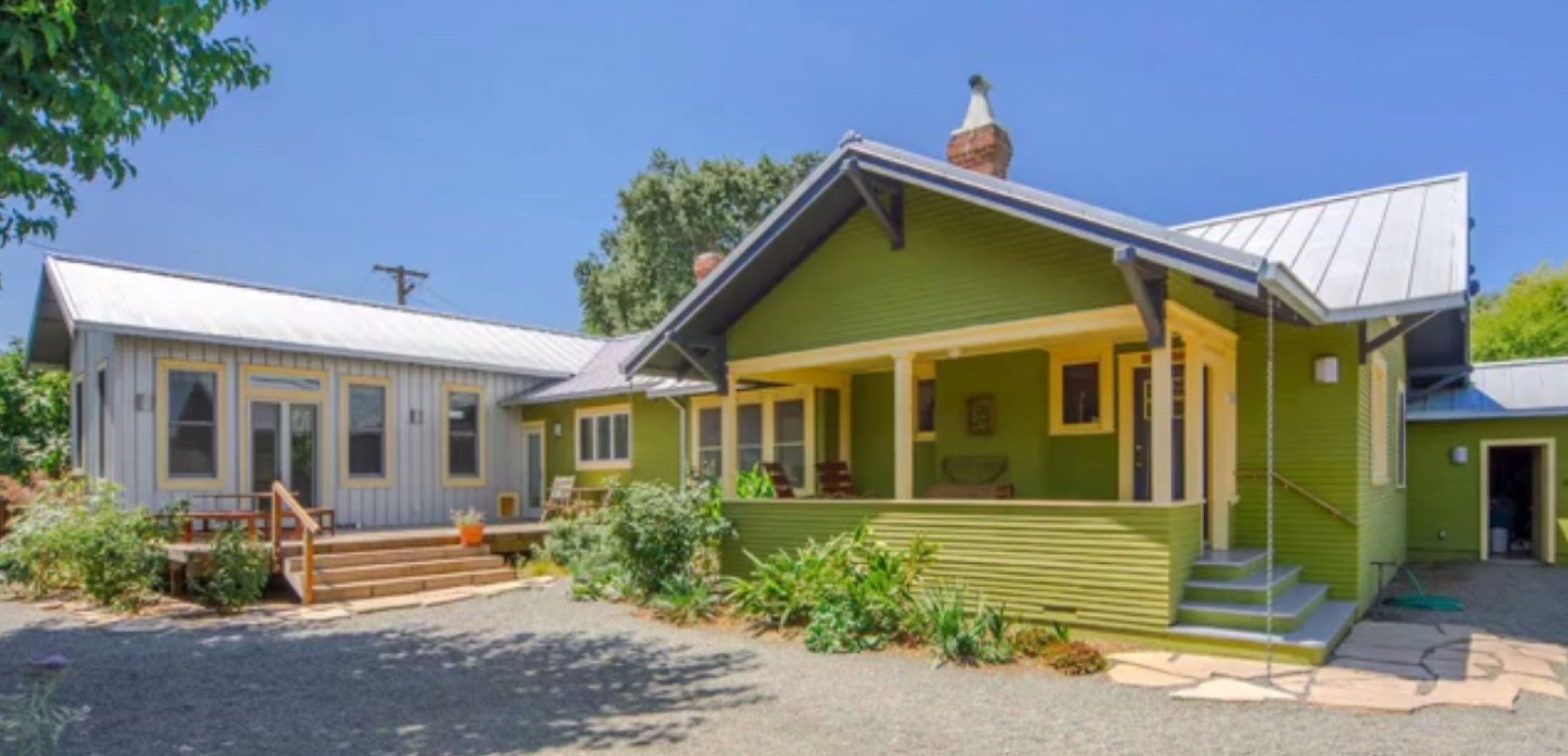
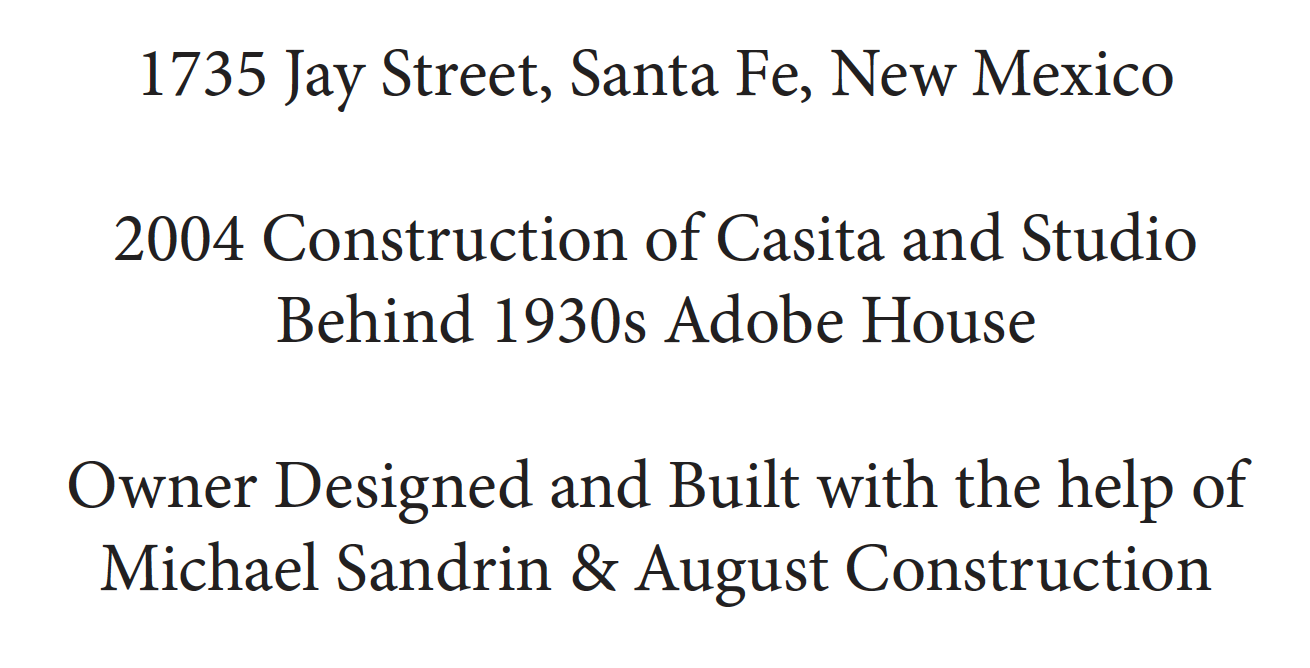

The original house in front, with my landscaping
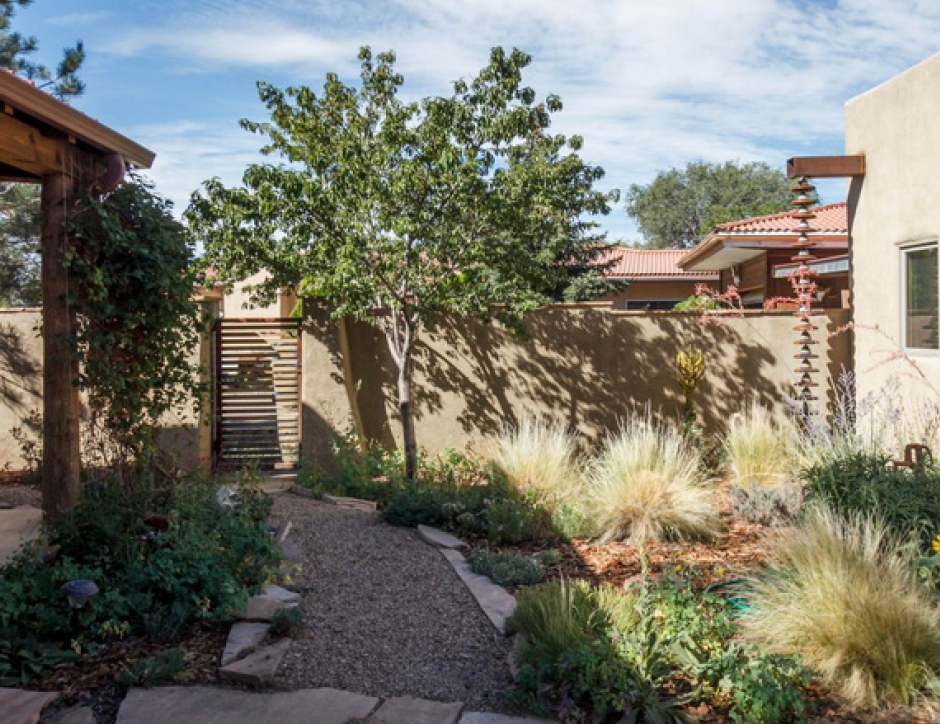
The garden between the original house and the casita, with "rain chain" made from salvaged ceramic power line insulators
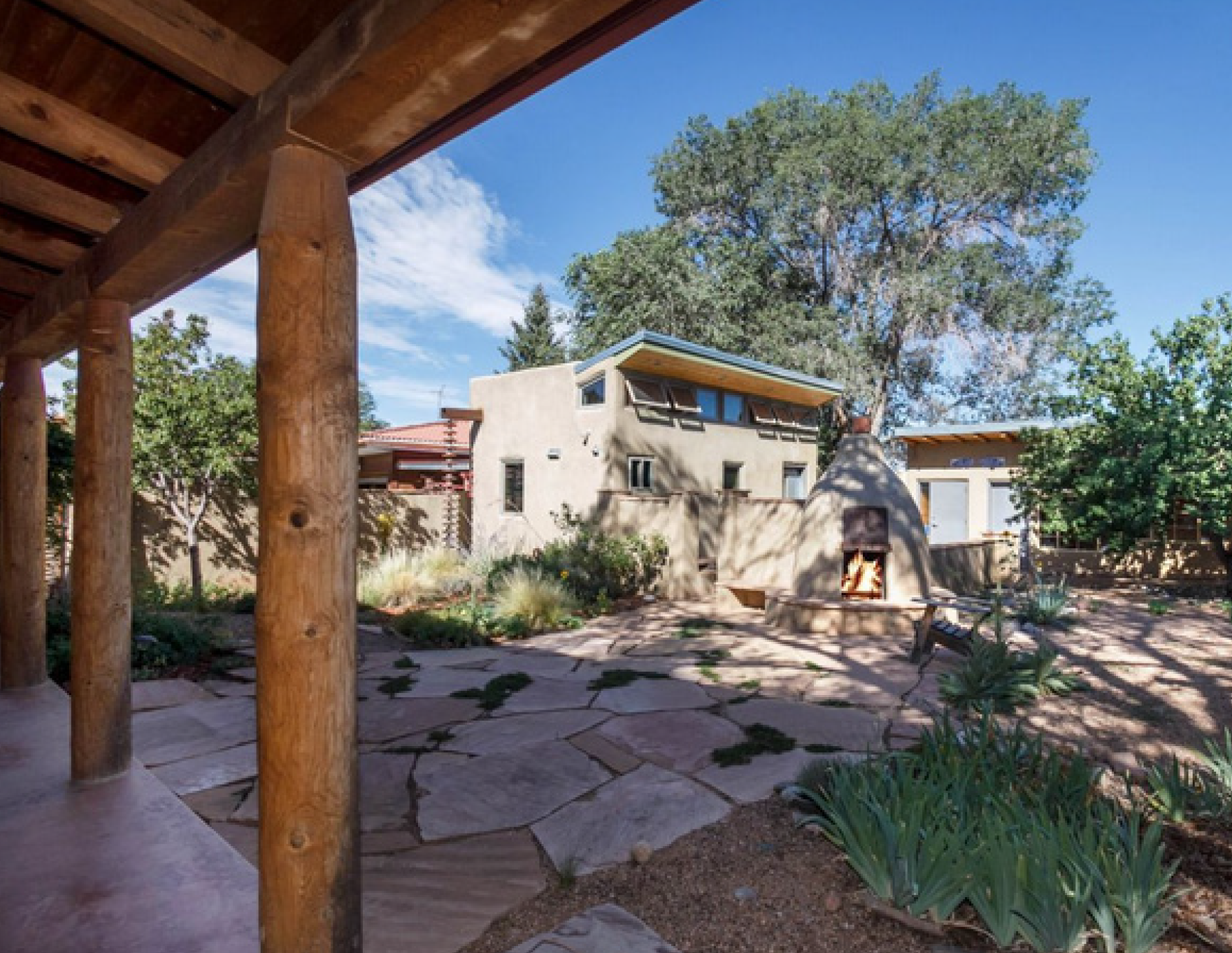
The back patio showing the "casita" and other studio we built behind.
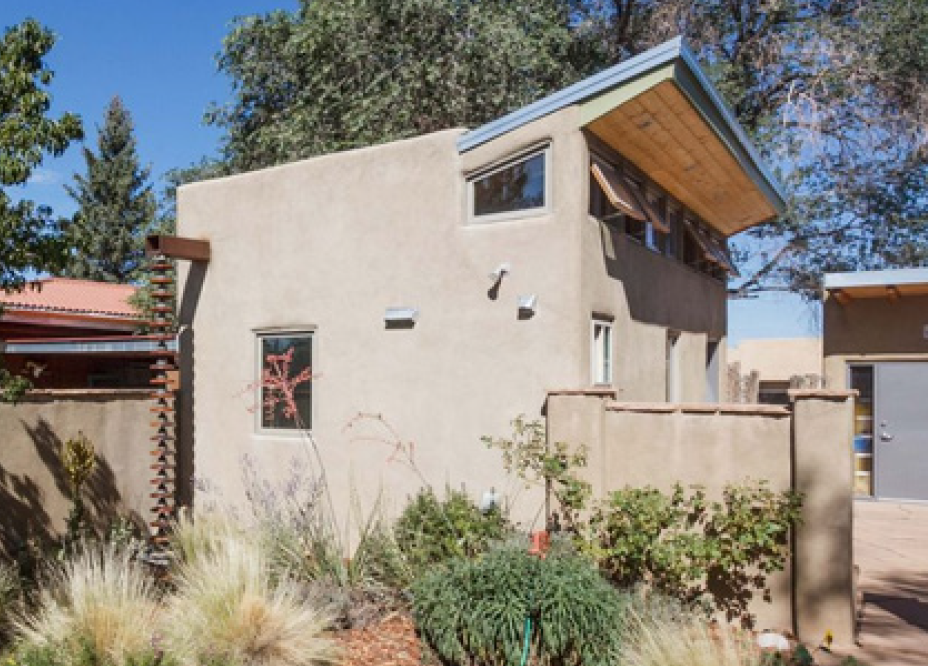
Casita with loft, rain chain, gardens, and patio. The roof slopes to channel the rain through the 10x steel pipe (the wall was engineered to hold the weight of the pipe and chain). It was a waterfall in a storm and gorgeous dripping slowly. It fed into two large underground cisterns that I used to water the garden.
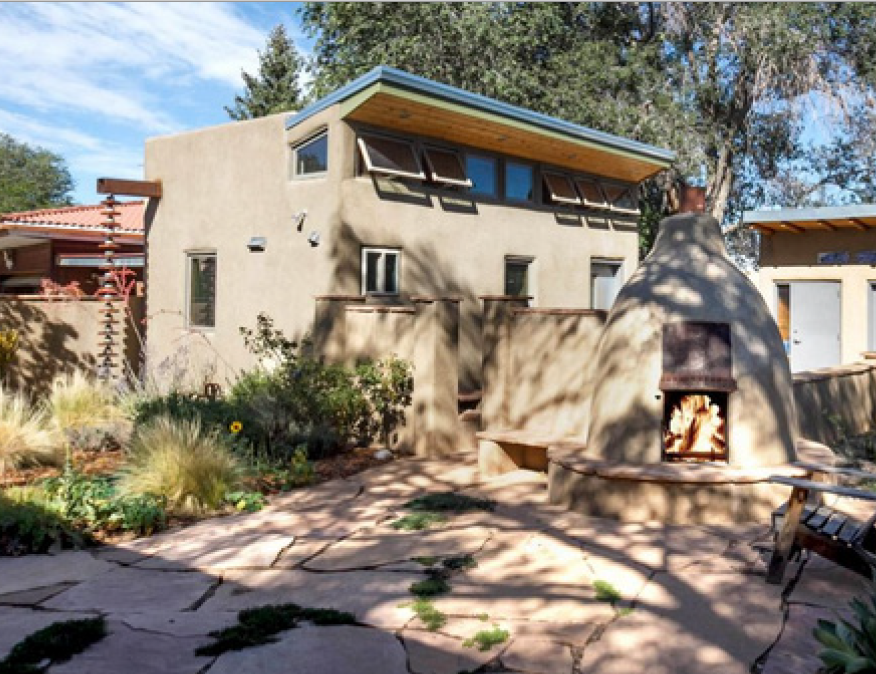
Two-sided horno for outdoor cooking
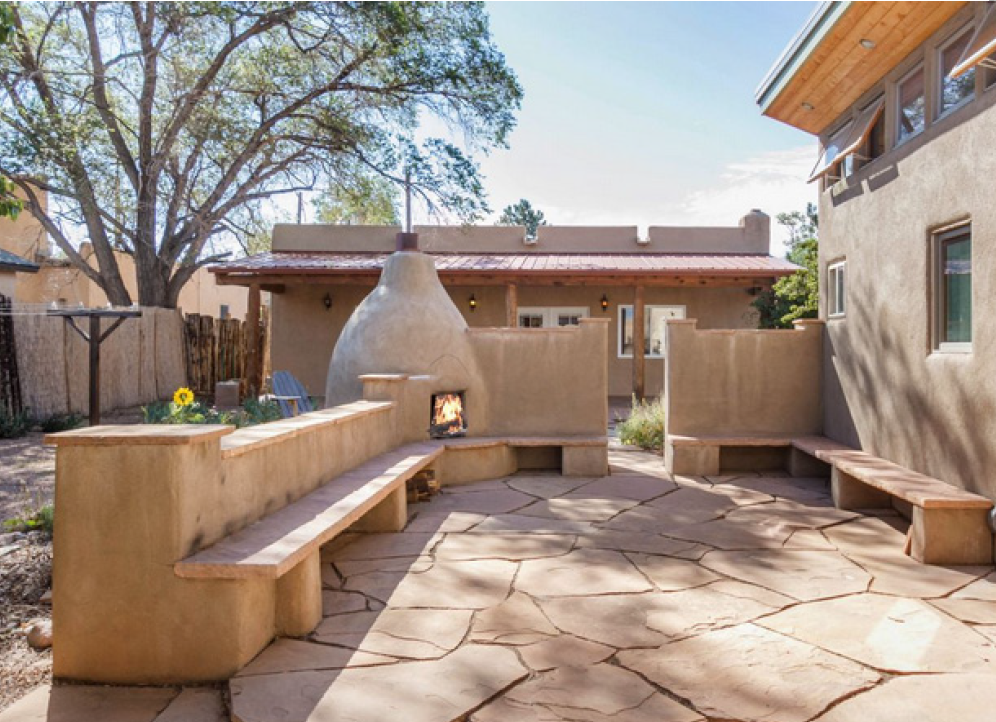
The casita patio - this was my baby, helping lay the stone and build the benches, along with the gardens.
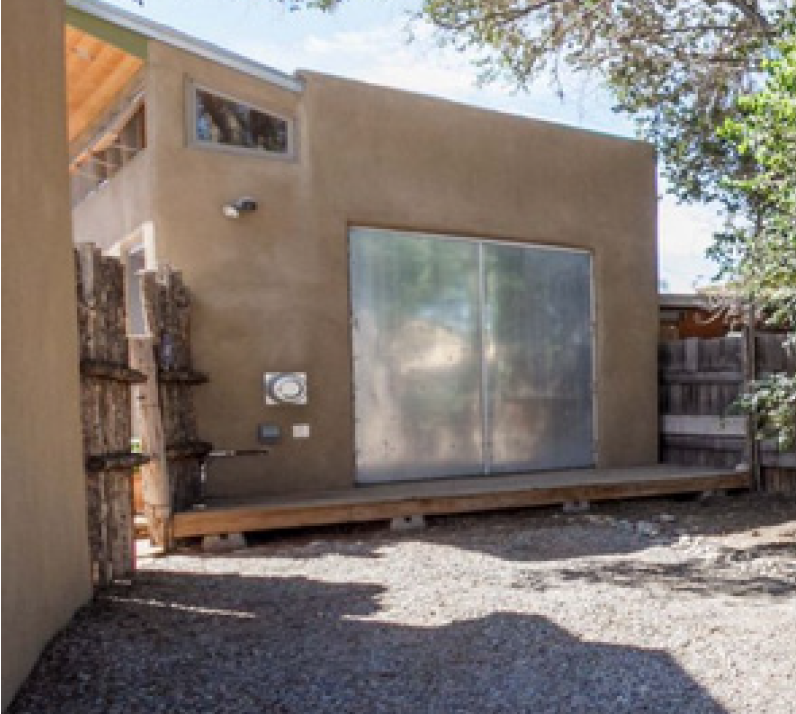
Casita back deck and doors

Back doors that open up the 250 sq. ft. studio to the outdoors, making it feel much more spacious. Doors were inspired by castles we saw in Italy on our cycling vacation in 2004; we made them with plywood and lots of studded dark acorn bolts. Local welders did the hardware, loft structure and ladder.

The inside of the "jewel box" - such a functional, compact space. I helped level the concrete, stained and sealed the floors, installed the T&G ceiling, among many other things.
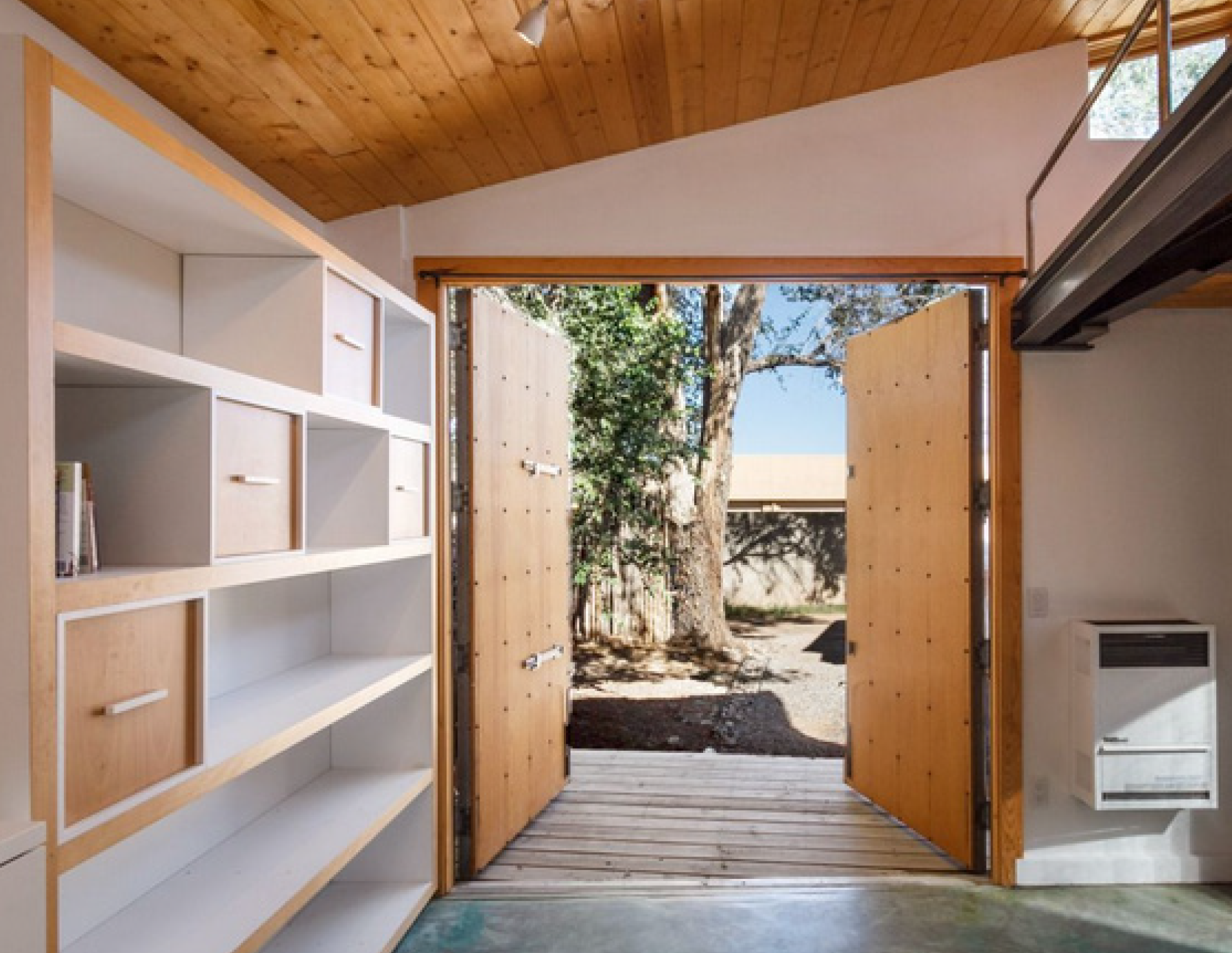
Looking out to the back